by Napoleone Ferrari
In 1936 the young Carlo Mollino promptly committed the first serious money he had just earned with his first built project, the Farmers’ Federation, to creating an experimental apartment for himself, Casa Miller. Beginning with this very first interior design and up until 1953 he realized another 10 interiors and almost 200 different models of furniture, then substantially abandoning this activity.[^]
In 1949 Mollino published in Domus[^] a witty brief history of interior design that connected the architecture of the interior with the zeitgeist of its historical period. For Mollino a home was like a shell that “is formed over time in infinite layers that are the negative and petrified image of the animal living within: it is the practical expression of a feeling.”[^]
The interior was considered by Mollino a unitary organism; in this sense he designed each of its components, the furniture, the in-built wall elements, and the plan of the space, as an interconnected whole. For this reason, most of his items of furniture are unique pieces expressly designed for a specific interior and client, even though he also experimented with single piece designs.
No Mollino design was ever industrially produced since he was never really interested in mass production,[^] whereas he cared for details in objects and high-quality construction.[^]
Looking at his interior designs we can clearly spot a developing line in his ideas, from the early Surrealist period to an Organic phase, to a final stage of simplification closer to Modernist ideas. We can roughly say that it was a passage from dreamy spaces to enchanted natural settings to half-natural half-mechanical environments.
Almost all Mollino’s interior designs have been dismantled over time; their surviving elements are today dispersed in museums and private collections and we can only make them come alive through the fortunately rich, vintage B&W documentation, although one thing is almost entirely missing: the vibrant colors, ever-present in his spaces.
1936-1940: SURREALISM
In 1935 Carlo Mollino, together with his friend the painter Italo Cremona, designed the art installation Té numero 2 (Tea Number 2)[^] introduced by a page titled “Hints of Interior Architecture.” This enigmatic text clearly affirmed one thing: interior architecture had to do with the interiority of human beings, with their psychological architecture.
In a moment in which social issues deeply affected modern architecture, Mollino was appealing to a deeper, emotional human substratum, thus also tackling such ‘scandalous’ themes as decoration. No one had yet grasped the potential of Surrealism in architecture; Mollino pioneered the road:
“As regards my work as an interior designer, now completely abandoned, you will find some surreal-looking photographs which I by no means disown; they date from a decade before the war when people in Italy were not even certain whether or not Surrealism had to do with spiritism… this would mean nothing were it not that, subsequently, indisputable architects such as Loos and on to Le Corbusier had Surrealist experiences. It was a question of emerging from the cul-de-sac of Rationalism and my early architecture remains as evidence of this desire, felt as a need for personal expression, as in the Società Ippica [Horse Riding Club].”[^]
Mollino gave shape to spaces that induced a sensory and mental journey charged with historical references and symbolic meanings: he used fabrics, quilting, mirrors, and glass to dilate and make the space indefinite and soft; photographic blow-ups covered walls acting as conceptual-visual breakthroughs; curved walls and mobile partitions increased the unpredictability of space by introducing unusual movement and perspectives; color contributed in a refined way to give a sensual character to the interior.
Through these design elements Mollino expanded the contemporary architectural vocabulary; for example, he was among the first to make modern use of textiles, and interestingly each one of the four interiors imagined in this period represented a variant, a different possible interpretation of Surrealism. Focusing on furniture, we can identify some pieces as shiny machines with a strong evocative character; other objects explicitly recalled the antique; others had mysterious and esoteric qualities; in that moment the symbolic language of Max Ernst and Salvador Dalí were important reference models for Mollino.
-
The need to design his own private space, while he lived with his parents, led Carlo Mollino to try his hand at interior design by creating the Miller House. Due to the limited budget, he only designed the furniture and not the internal structure of this small rented apartment. He eclectically combines different pieces of furniture and wall finishes, which share a strong surrealist taste together with a futurist sense for movement and shiny machinery. In this way he creates a sort of experimental house.
https://www.domusweb.it/en/from-the-archive/2011/09/15/mollino-s-casa-miller.html -
For Ezio D'Errico, writer and graphic designer, Carlo Mollino designs a temporary space using mainly objects available on the market, just designing an extraordinary bookcase with adjustable shelves and metal tubes on its sides that can be used for climbing. Mollino and D'Errico develop an innovative technique by covering entire walls with photographic enlargements of ancient paintings.
-
For Giorgio Devalle, a bachelor belonging to a wealthy family of textile manufacturers and merchants, Carlo Mollino designs a small private apartment. Curtains and fabrics, mirrors and glasses, historical quotations and objects of esoteric evocation are used to build a dreamlike space. Mollino somehow embodies in interior design psycological concepts of space/time linked to special relativity and proustian notions.
-
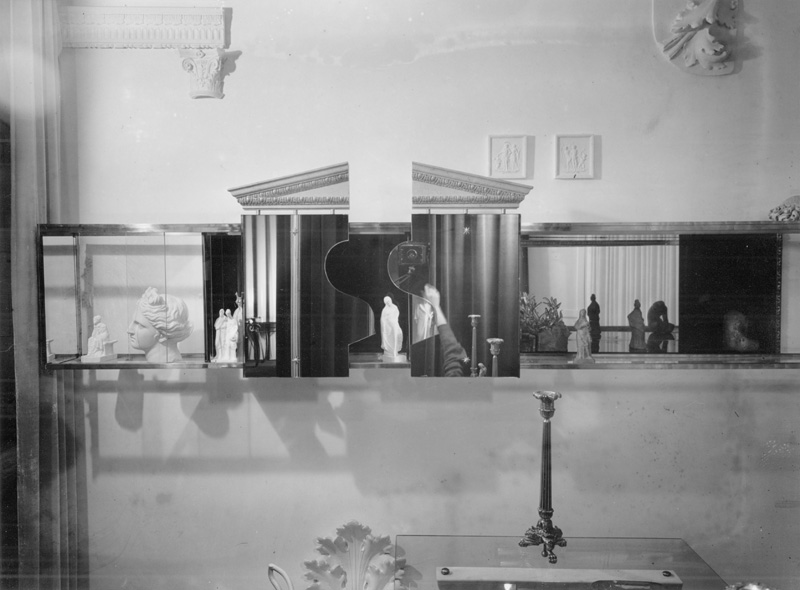 1940 Casa Giorgio Devalle II
1940 Casa Giorgio Devalle II
TurinAfter only a year, the Devalle I house is dismantled and redesigned for a slightly larger apartment in the same building. Like the previous one and even more so, the new interior is rich in details of the highest quality, everything is designed down to the last screw. Mollino takes the opportunity to clarify and make more mature his symbolist and surrealist language.
1941-1949: A BIOLOGICAL CAMP
The clearly Surrealist atmosphere of Carlo Mollino’s interiors in 1941 suddenly transmuted toward the Organic, although on closer inspection maintaining a surreal nature. In a letter to a friend Mollino envisaged this turning point:
“Folders of drawings pile up. I have drafted some furnishings, the last one already developed in detail, an apartment like a forest with a biological encampment of furniture, stopped on the eve of its making with the sudden departure of the client for Japan.”[^]
In the manner of Leonardo da Vinci, Mollino considered Nature as the “master of masters,” that is, the source of inspiration for a design able to combine structural rationality with harmony and expressive beauty. His bony and vegetable-like pieces of furniture were truly three-dimensional structures that conveyed an extraordinary feeling of vitality.
The interior space accommodated these zoomorphic and biomorphic creatures, recreating a metaphorical nature immediately perceptible thanks to large photographic panels with naturalistic backgrounds of woods and streams covering entire walls.
The traditional Japanese house, symbol of harmony with nature, was a reference for Mollino, especially for its ideas of ‘moving’ the space by opening and closing mobile diaphragms (sliding doors, curtains, folding or pivoting panels) in order to constantly open up different panoramas.
-
Invited by Gio Ponti to take part to the Garzanti competition published in the magazine Stile, Carlo Mollino tackles the proposed theme of mass production of cheap furniture in view of the postwar reconstruction of Italy.
Even if the furniture has never been produced, here take shape some ideas that he will develop in the following years.
-
The furniture designed by Carlo Molllino for Casa Albonico represent the first opportunity to put into practice organic concepts he had thought up a few years earlier.
This group of experimental furniture, with its still somewhat rigid lines, hybridizes elements of Art Nouveau with architectural elements reminiscent of the Turin Horse Racing Company.
-
For his friend jeweler designer Ada and her husband Cesare Minola, Carlo Mollino developed a type of interior that he continued developing until the end of the 1940s: walls covered with giant etchings of natural landscapes, in-built wall furniture with straight orthogonal lines and organic pieces of furniture inhabiting the space as living creatures. The space was made fluid with systems of sliding, pivoting, foldind doors connecting and diving rooms.
From the first pieces of furniture designed in 1945 to the last ones in 1946 one can clearly read the evolution of his sculptural three-dimensional organic designs.
-
In parallel to Casa M1, Carlo Mollino develops the apartment for Guglielmo and Franca Minola in the same building. The scheme of the composition is similar but more abstract: Mollino elaborates some interesting variants of furniture and wall coverings, simpler and more essential, that he will resume after 1950.
-
For Marquis Vladi Orengo, a cultivated art publisher, writer and producer of documentaries, Carlo Mollino designs an ultra-modern apartment overlooking the river Po and the hills of Turin.
It is precisely this extraordinary view that inspires Mollino to create a luminous space, different from his typical somewhat 'nocturnal' and closed in on itself interior.
The design of his organic furniture, inspired by 1948 drawings for the Casa a Sanremo, reaches its full maturity and perfection.
-
Carlo Mollino designs for Cesare Rivetti a small apartment not intended to be inhabited that seems to be halfway between a garconniere and a place for seances. In this case he integrates the surrealist-symbolist atmosphere of his 1930s interiors with his organic taste of the '40s.
The furniture designed for this interior, inspired by 1948 drawings for the Casa a Sanremo, are extraordinary and purest organic structures.
1950-54: LINEAR
In 1950 Carlo Mollino moved toward a simplification of his designs, abandoning the highly carved wooden pieces and introducing the use of bent plywood, for the first time experimented on a chair in 1946.[^]
He was fascinated by the idea of creating a piece of furniture with a single sheet of plywood, thus providing it with the sinuous continuity and unity of an organic body. Some of his tables and chairs are masterpieces of a seemingly impossible achievement that opened new horizons in plywood furniture design.
He designed another group of furniture in a hybrid way, half organic half mechanical, mixing straight and curved lines, industrial and organic materials (metal elements, upholstery, plywood, tempered glass, and solid wood, either sculpted or straight cut). These pieces are closer to Modernist ideas of minimalism and purity but still attain a great evocative force, while their essential shapes and lines synthesize the structure of living creatures just like diagrams.
In this period Mollino had already and substantially lost interest in interior design[^] but he was still curious to experiment a number of new Modernist materials, such as Formica laminate, chipboard, fiberglass, and plastic fabrics; and for the Lattes offices he conceived fixed wall cabinets made of slotted angles and plywood.
-
Precisely in 1950 begins the last period of Carlo Mollino's research in the field of furniture and interior design. The first concretization of this turning point aimed at a more essential and linear design comes with the project for M.U.S.A., a travelling exhibition on Italian craftsmanship hosted in 12 American museums.
Some bent plywood furniture created for the exhibition remains as classic modern designs. Other furniture hybridizes curved plywood lines with stiffer solid-wood elements. -
On the occasion of Lisa Ponti's marriage to Luigi Licitra, Carlo Mollino gifted a set of furniture. Lisa, Gio's daughter, was a good friend of Mollino who soon afterwards became the godfather of Lisa's first child.
Mollino designed a sofa and two upholstered armchairs, a unique variation of the low table in bent plywood, and a type of chair with a metal frame, very unusual in his designs. -
For Mario Lattes, painter, writer, and owner of the Lattes publishing house, Carlo Mollino designs the new Lattes offices since the old ones were destroyed during the war. The interior is bare and neat, exalted by the polished brass and red Resinflex finishes. Mollino indulged in the design of 16 different types of chairs and tables and an exceptional lighting system. Only a few of these pieces of furniture were actually made.
-
For Casa Cattaneo Mollino designs all the interiors including wooden furniture, the boiserie, a rational system of built in wardrobes and cabinets. The whole interior is simple and at the same time rich in details, giving the feeling of a warm, sober and elegant space.
-
Beginning in 1952, while the long story of Casa del Sole started back in 1945, Carlo Mollino designed the interiors of the building taking up several elements of Casa Cattaneo including chairs, tables and beds used for all the apartments.
The chair derive from an old alpine typology; the table represents a simplification, almost a diagram, of the organic structures that Mollino designed in the '40s; the bed elaborates architectural elements of the Walser alpine tradition used by Mollino also for the building itself.
POST-MODERN
The death of his father in December 1953 triggered a crisis that led Carlo Mollino to significantly slow down his work as an architect for some years; in that moment he completely lost interest in furniture and interior design, only taking on a few special cases.
In 1955 he designed a dining room for Casa Provera with a strong esoteric connotation linked to the alchemic initiatory path through the purifying elements of water, fire, and air.
In 1959 the Lutrario Ballroom was designed as a cultured and ironic divertissement bordering on kitsch that recalled Art Nouveau in a postmodern way.
In the early 1960s, with the Warrior’s House of Rest (as he referenced this interior for himself), Mollino confronted the ultimate theme of life, and the ultimate project we will have to confront in life: death. The apartment set up in a 19th-century house overlooking the Po River in the center of Turin was not intended to be inhabited but imagined in the manner of the Egyptian Book of the Dead:[^] a viaticum for the difficult and dangerous journey into the afterlife.
Simultaneously Mollino designed the interiors of the Chamber of Commerce and the Regio Opera House of Turin fitting modern furniture to be found ready on the market into his highly engineered architecture.
-
For Casa Provera, Carlo Mollino designs a dining suite composed of a table, chairs and a display case. The chairs and table recall those of Casa Rivetti. Mollino designs a special thick glass top, which is rounded and hammered along the edges to signify water. The chairs with their long backs symbolize fire, and the display case suspended on the wall symbolizes air.
-
Carlo Mollino is asked to design a ballroom inside the building designed by the architect Carlo Alberto Bordogna for Mr Attilio Lutrario in a working-class neighbourhood.
The floor plan available is not easy, Mollino takes advantage of it imagining a path leading from the entrance to a clearing in a forest, the actual space for the dance where lays also a stage for the orchestra conceived as a spur of rock. For the ballroom Mollino designs a phytomorphic model of chair and of a stool -
Carlo Mollino rents an apartment in the French style 1888 villa Avondo on the bank of the Po river in the center of Turin. In that moment he already owned three other apartments in town. He works eight years to prepare what he used to call the Warrior’s House of Rest, which was never used as his residence nor much used.
The apartment overlooks the metaphorical flow of time represented by the river and is intended to be a meditation on the end of life. Mollino is today buried in the cemetery of Voghera, in the family tomb designed by his engineer father.
ARTICLES
-
Utopia and setting
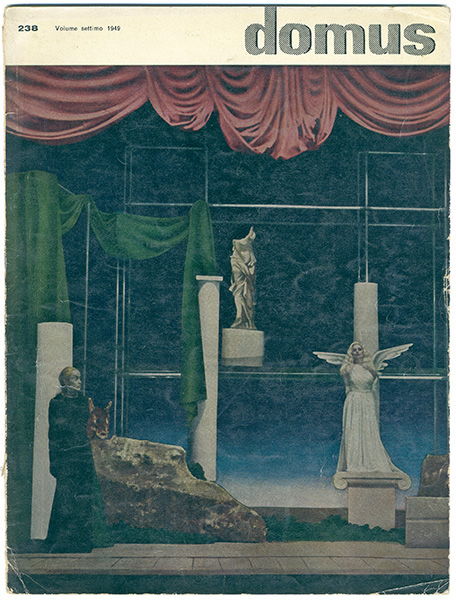
by Carlo Mollino, 1949 -
Proposizioni sui mobili-tipo di Mollino che i costruttori di mobili sono invitati a leggere
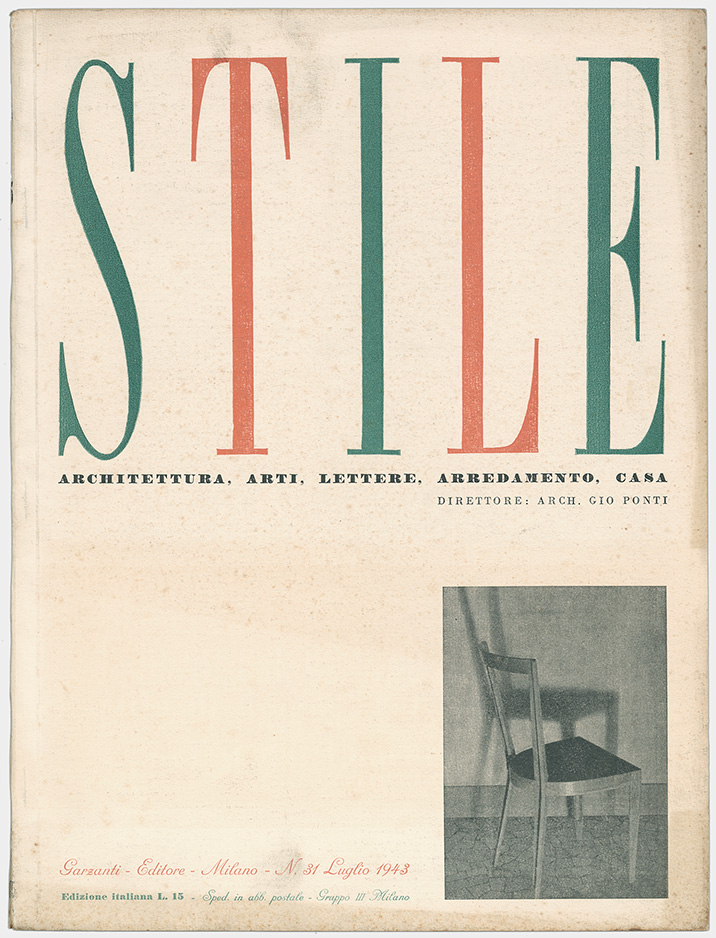
by Carlo Mollino, 1943

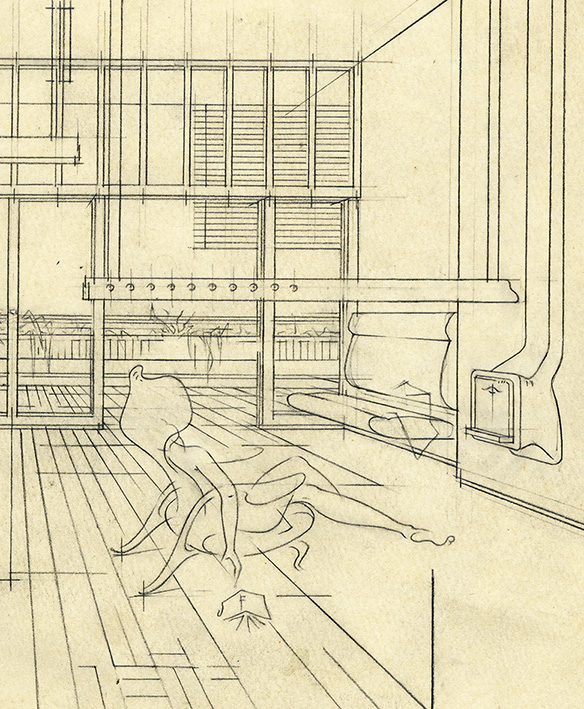
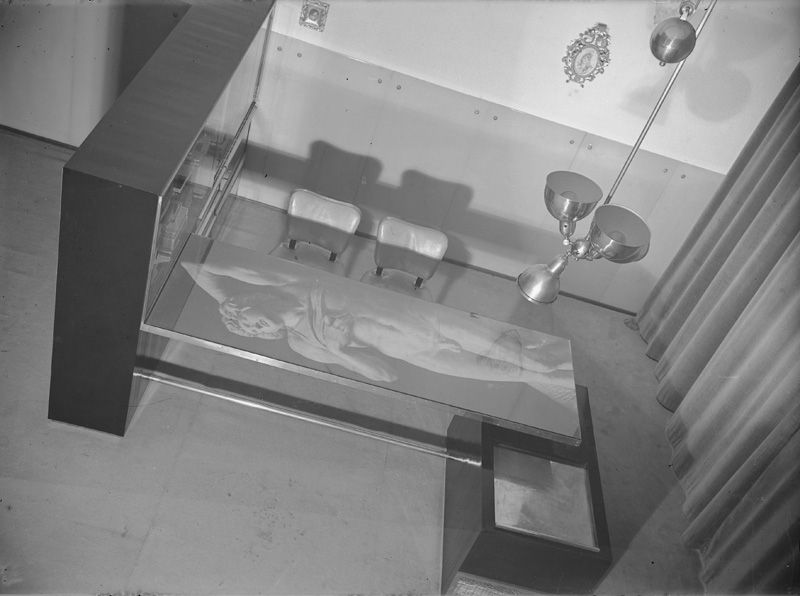
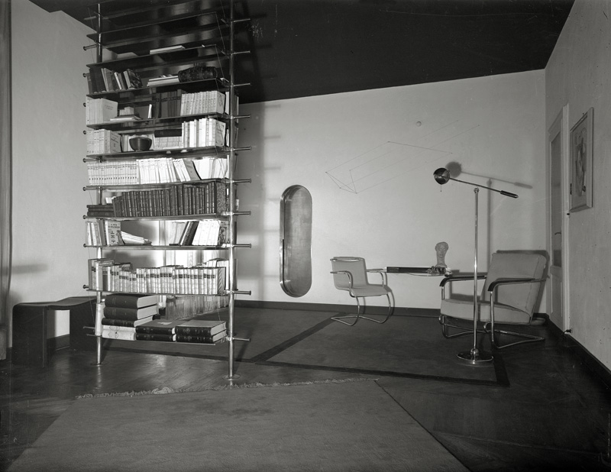
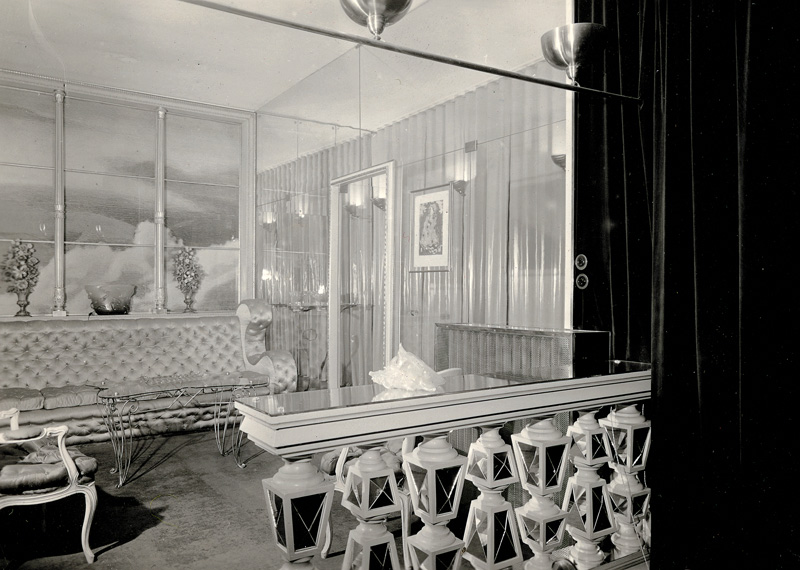





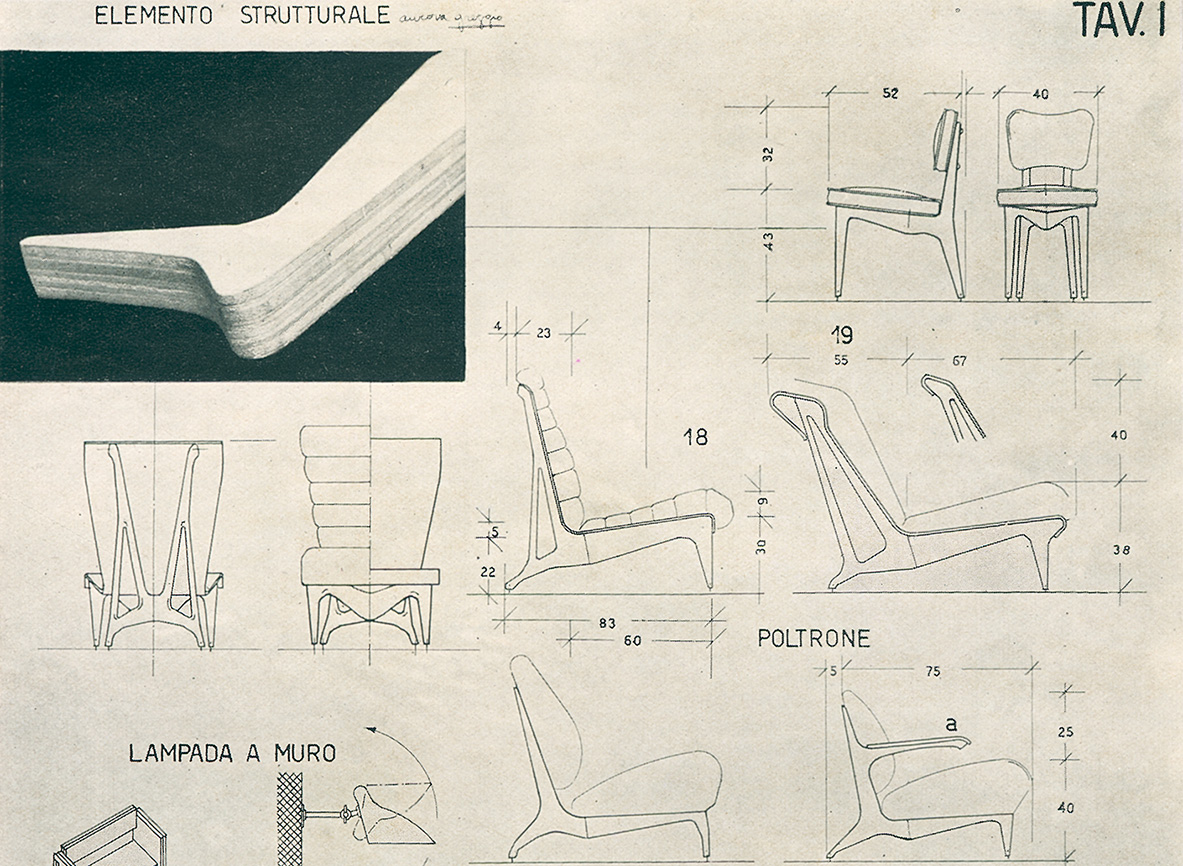
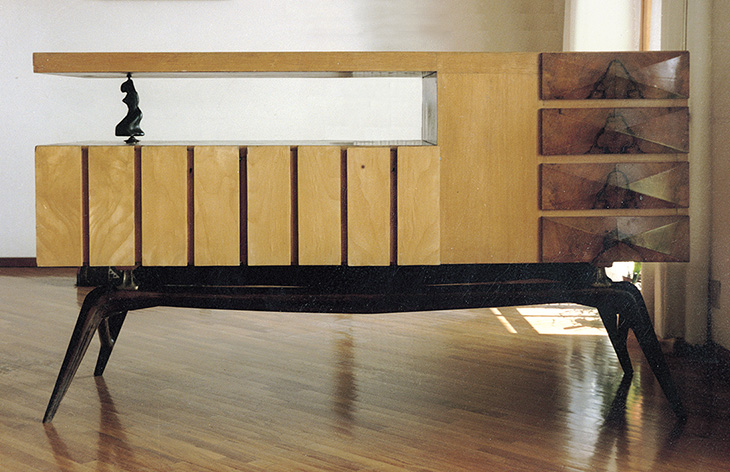
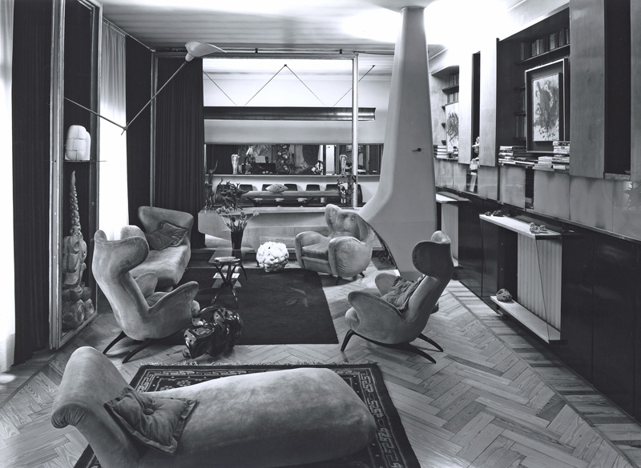
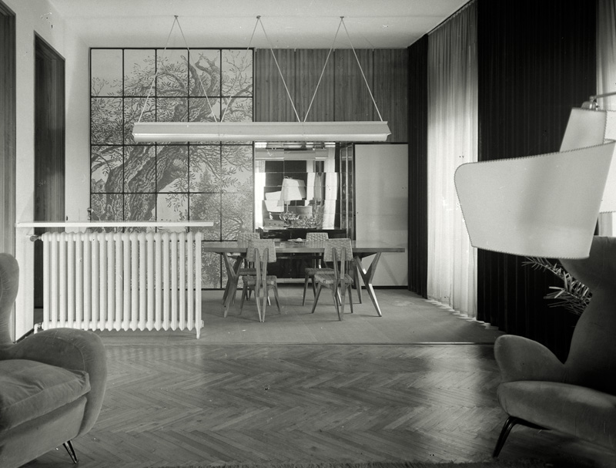
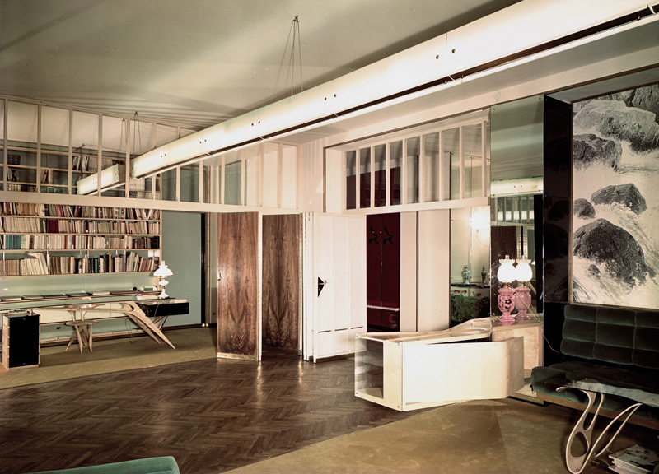
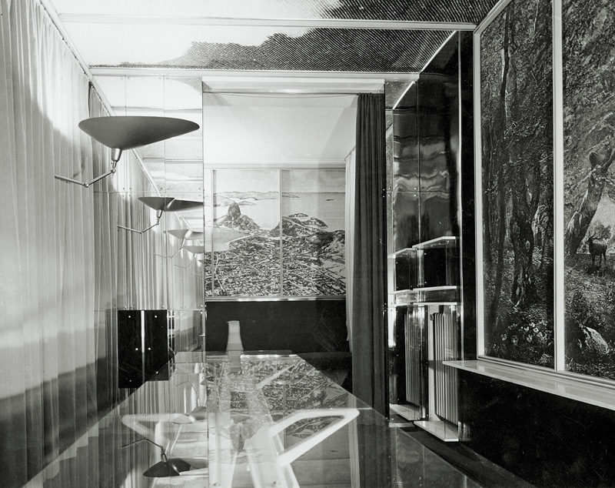





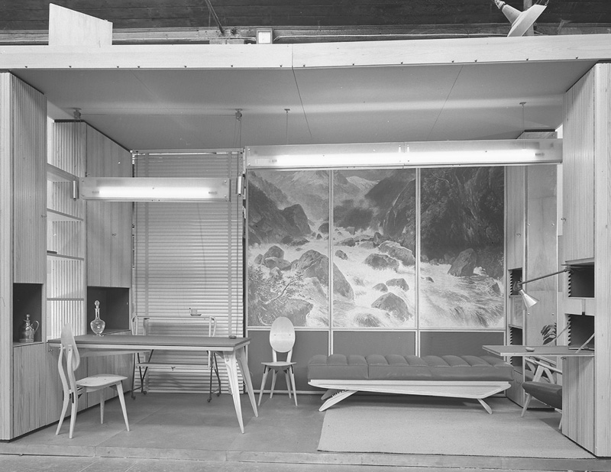
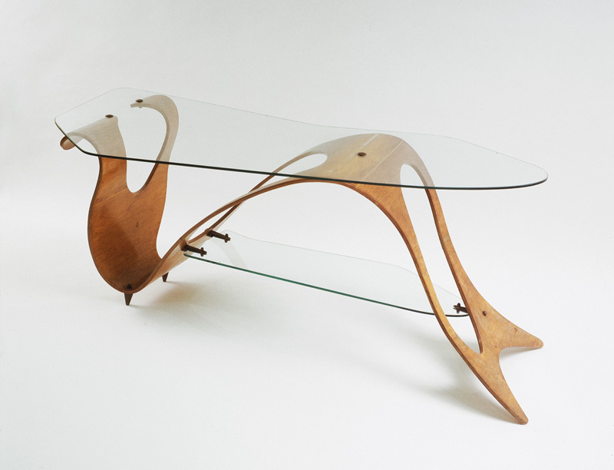
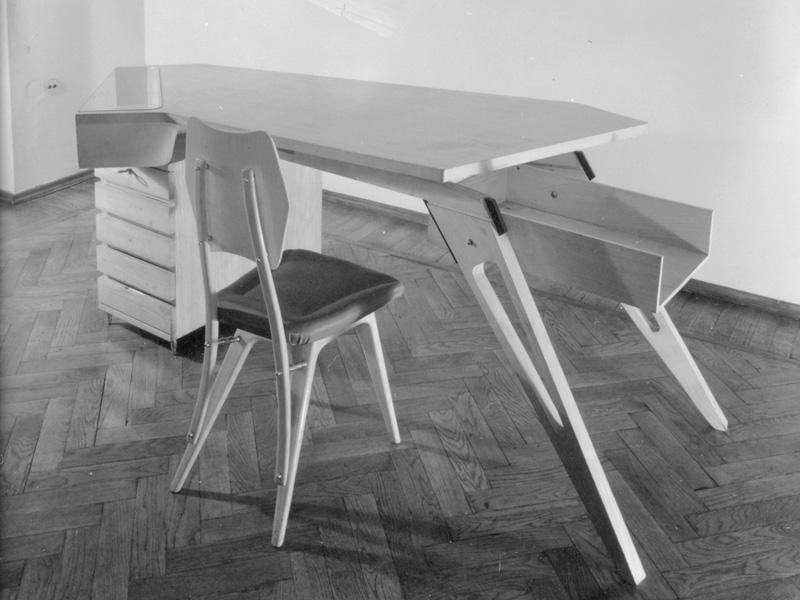
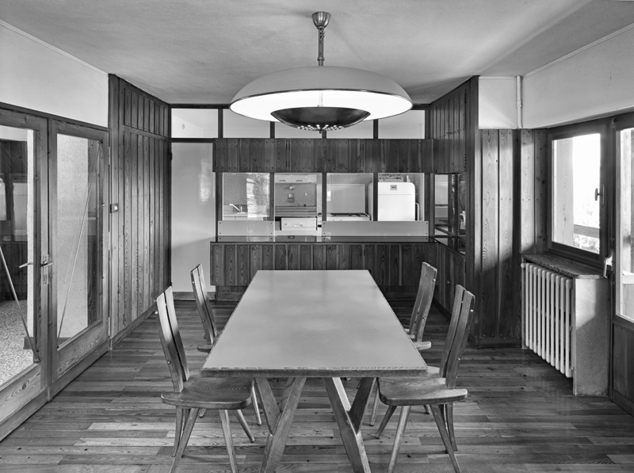
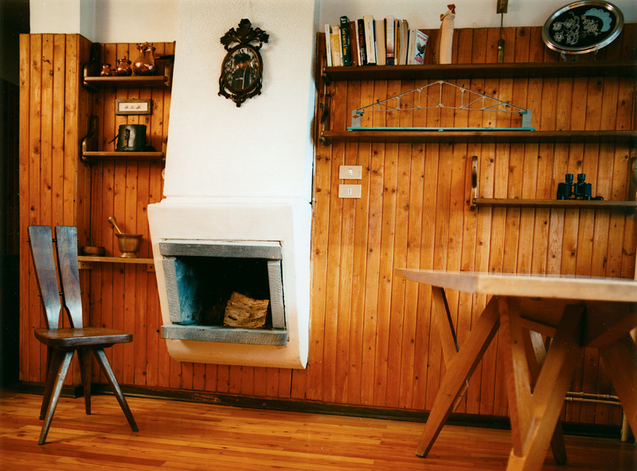





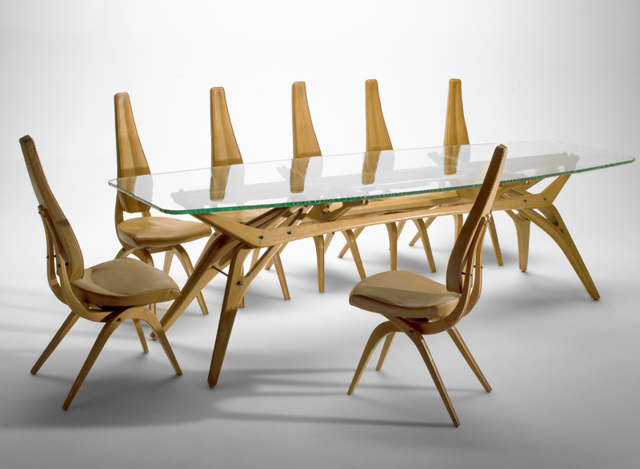
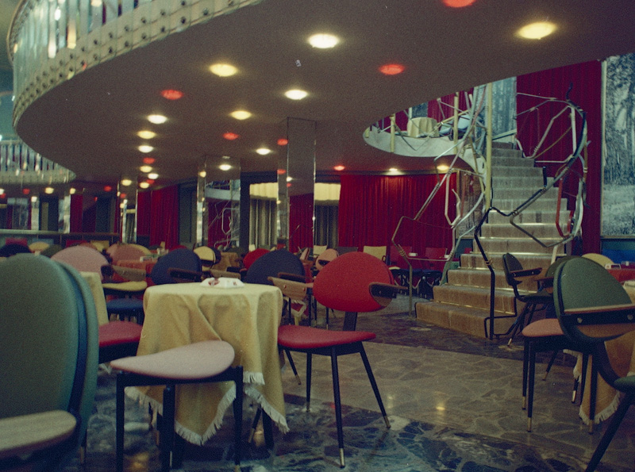
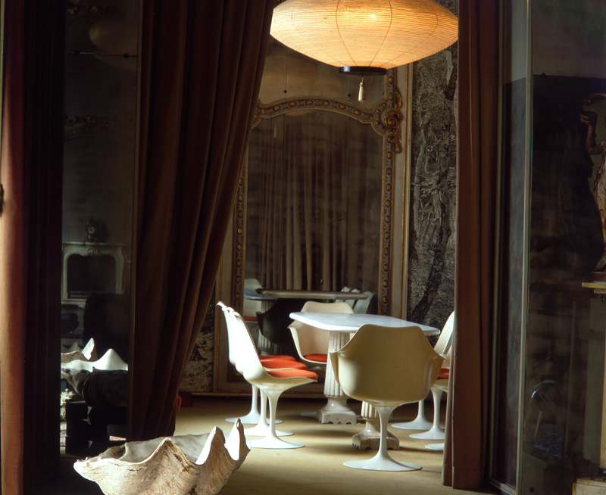







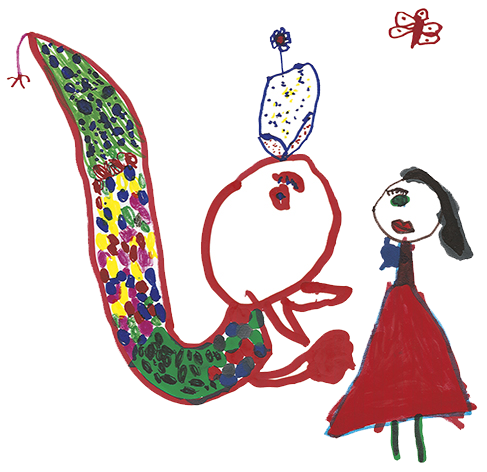 Museo Casa Mollino
Museo Casa Mollino